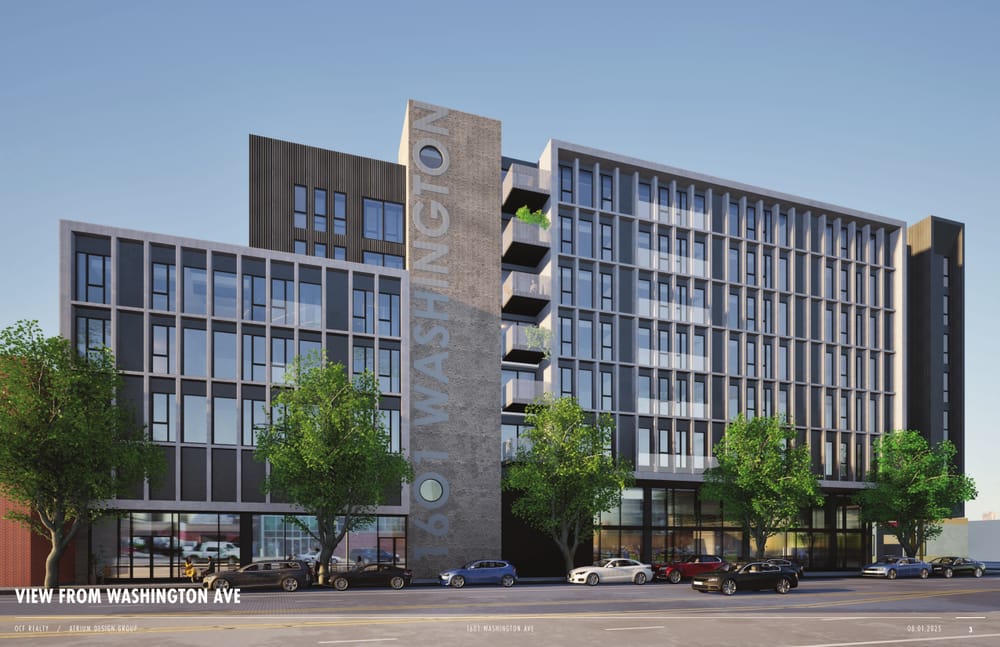The proposed development at 1601 Washington Avenue is one of the largest and most visible projects in our neighborhood’s history. It will occupy nearly the entire block between 16th & 17th Streets, stretching from Washington Avenue to Carpenter Street, and will change the look and feel of this area for decades to come.
This is meant to serve as a quick overview. To see the full zoning presentation, latest documents, and the latest revision of the SOSNA drafted CBA, please view the SOSNA Google Drive folder for this project:

The Eastern Building
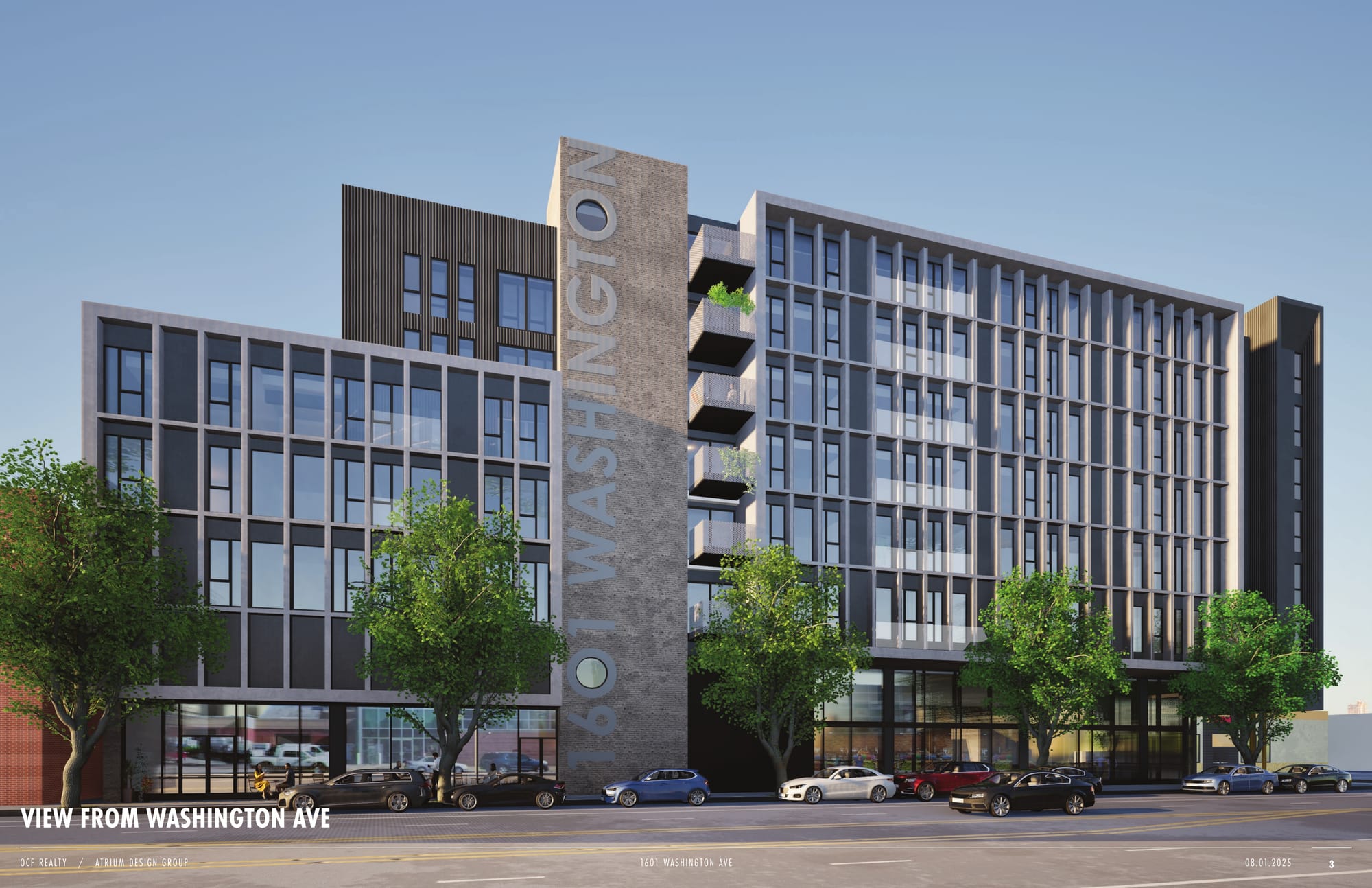
This is the main building on the eastern side of the site, with no more than 275 apartments and ground-floor commercial space. This is the only building that the ZBA Hearing on August 20th will be covering.
This building is technically a 7-story structure, but the commercial on the 1st floor is roughly the height of two residential floors. At its tallest, this building is 79 feet and 8 inches on Washington Avenue. The height steps down to 49 feet and 4 inches on Carpenter St. and towards the west.
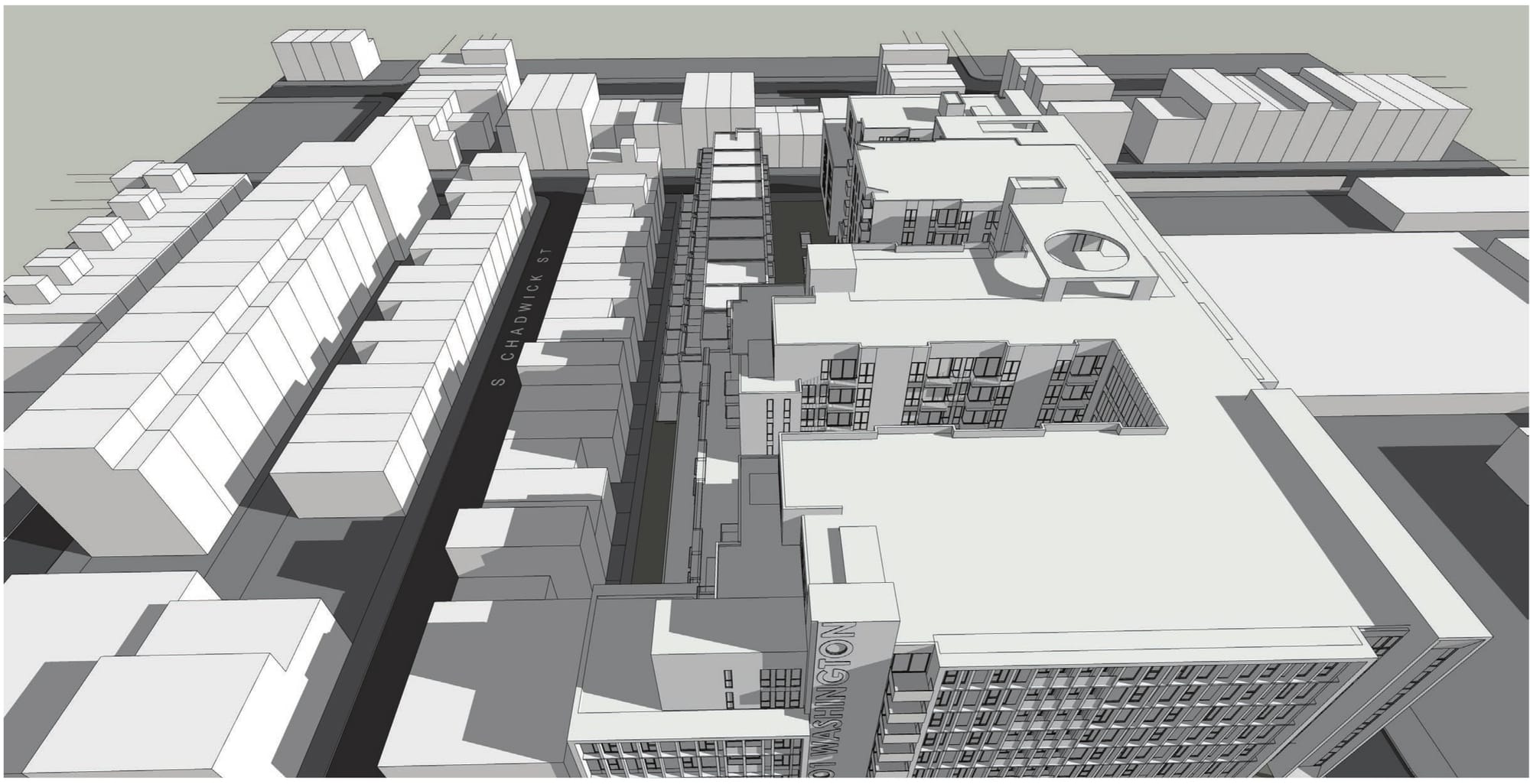
The unit mix will include a total of 29 studios, 199 one-bedroom units, and 47 two-bedroom units.
At the north-east and south-east corners of the Eastern Building, the entrances have been pulled back to create large "square plazas" for public use.
Additionally, this Eastern Building is planned to feature upper and lower roof decks at its top, providing elevated outdoor spaces for residents. There will also be an on-site dog play area for residents.
Affordable Housing
Ten percent (10%) of these residential units will be designated as Affordable Units. These will be a mix of studios, one-bedroom, and two-bedroom units in the same ratio as market-rate units, and will be distributed across all residential floors of the building, with no fewer than four units per floor. The base rent for these units will not exceed 45% of the Area Median Household Income (AMI). This will include charges or costs for electricity, water, phone and data services or other utilities or other services that may be provided by the developer to all residential tenants of the property.
Commercial Space
It includes ground-floor commercial space, totaling approximately 35,100 square feet. Commercial spaces along Washington Avenue are intended for retail, grocery, or other neighborhood-serving businesses. The community was told that the tenant in the larger 22,400 square feet commercial space will be a "family-oriented gym".
The spaces are designed to be flexibly divisible with potential for multiple entry points from Washington Avenue, 16th Street, and Carpenter Street. Commercial tenants will be encouraged to have unobstructed windows allowing at least 85% visibility.
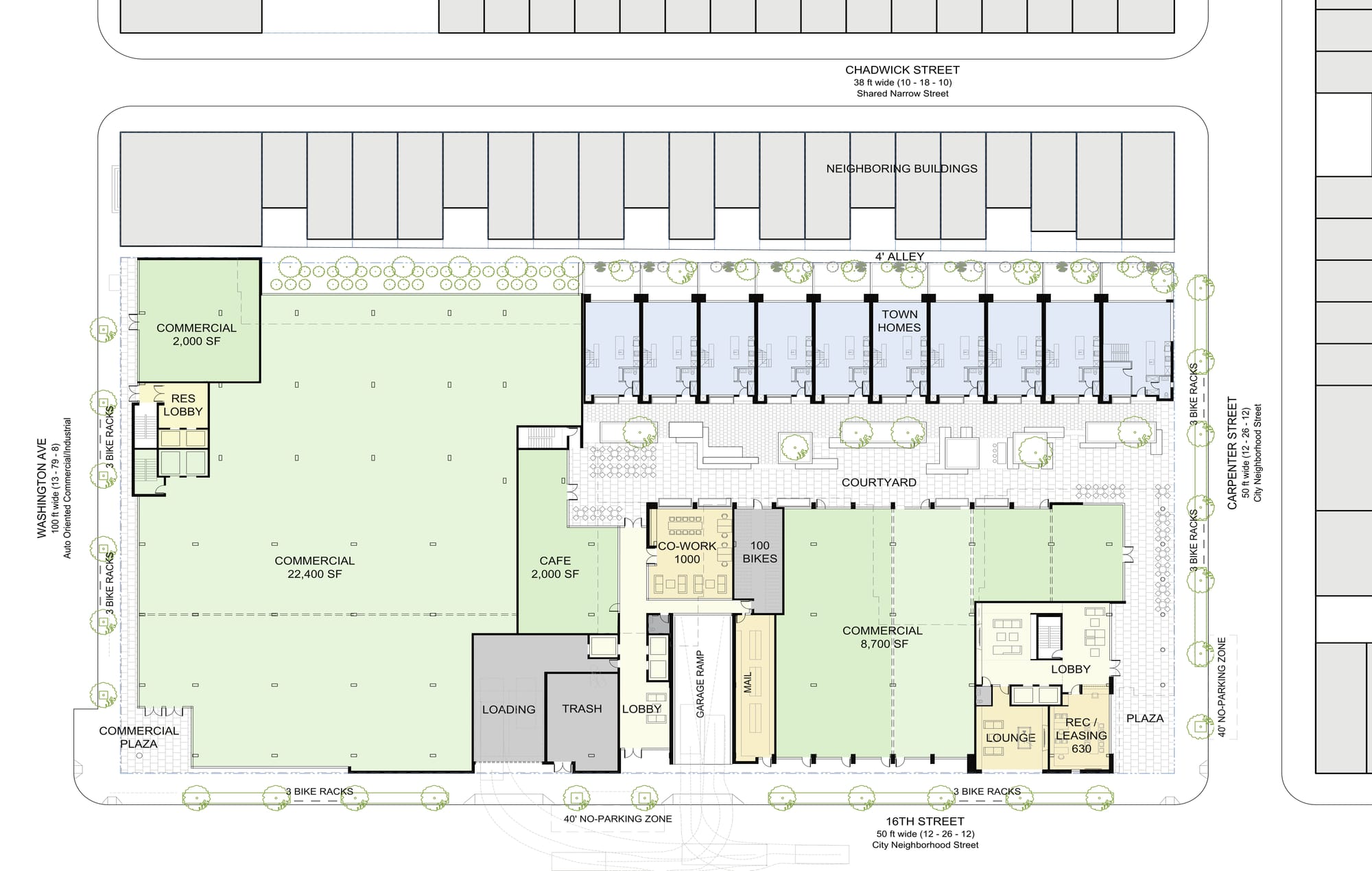
An enclosed loading dock is located off 16th Street within the building's footprint (see site plan image above), adjacent to the trash room, capable of accommodating two small trucks (up to 20' U-haul size) and providing direct access to a residential freight elevator. These loading docks will not be used for the commercial tenants - residential use only. Commercial tenants will utilize drop shipping using the designated loading zones.
A café with outdoor seating, is planned at the far end of the courtyard, near the residential lobby (see site plan image above).
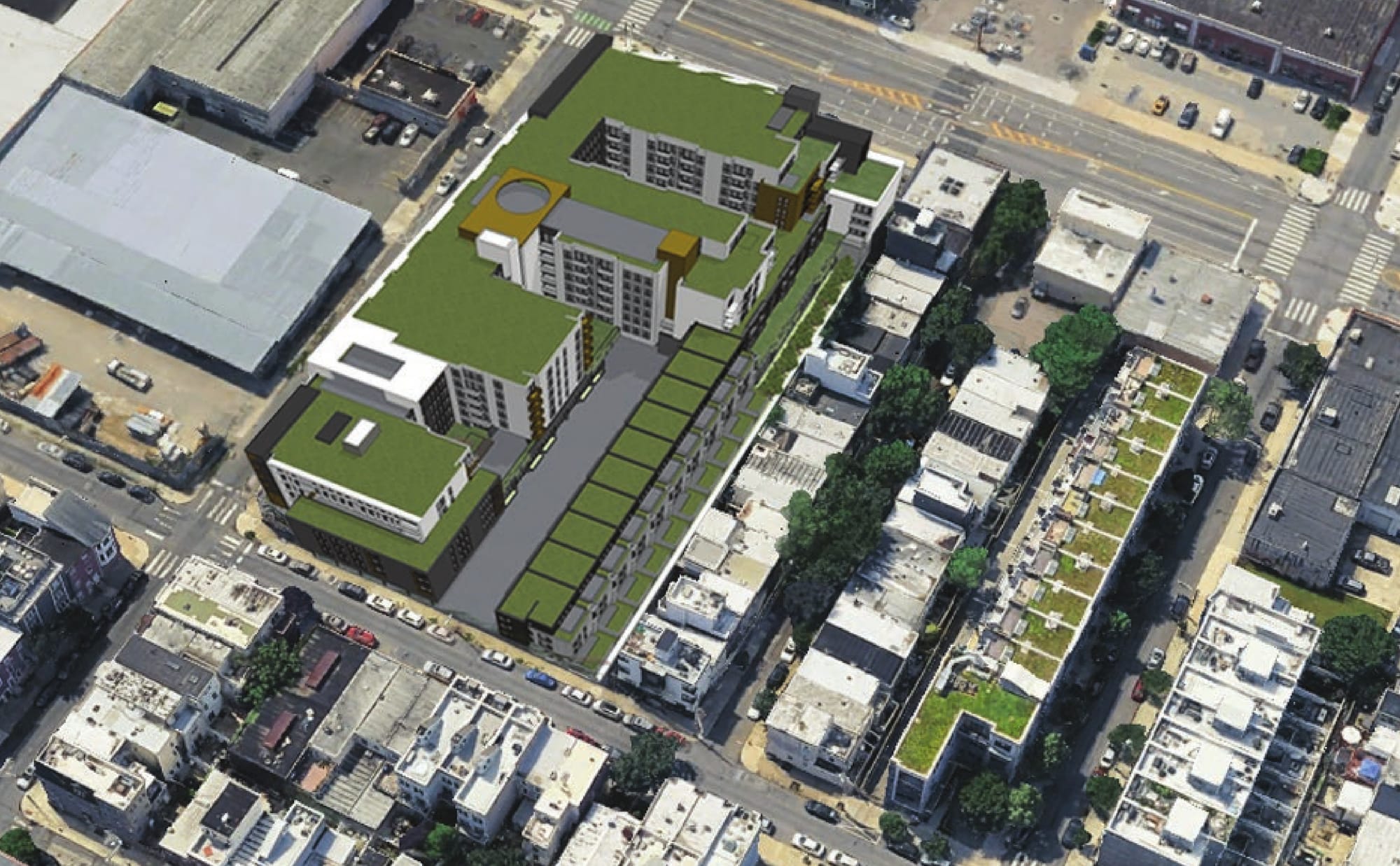
Parking
The Eastern Building will provide no less than 154 parking spaces, in addition to 100 parking spaces generated by mechanical lifts. The parking structure will be reinforced to support 100% EV (electric vehicle) occupancy, with no fewer than 19 EV charging spaces installed. Parking stall prices will be separate from residential unit costs, allowing neighbors to rent available stalls at market rate.
Where there is a "curb cut", there is no parking. There is a 24-foot curb cut on 16th Street for the parking garage entrance, 24-foot curb cut on 16th Street for the loading area, 40-foot Loading Zone at the eastern end of the 1600 block of Carpenter and a 40-foot No Parking zone on 16th for trash pickup.
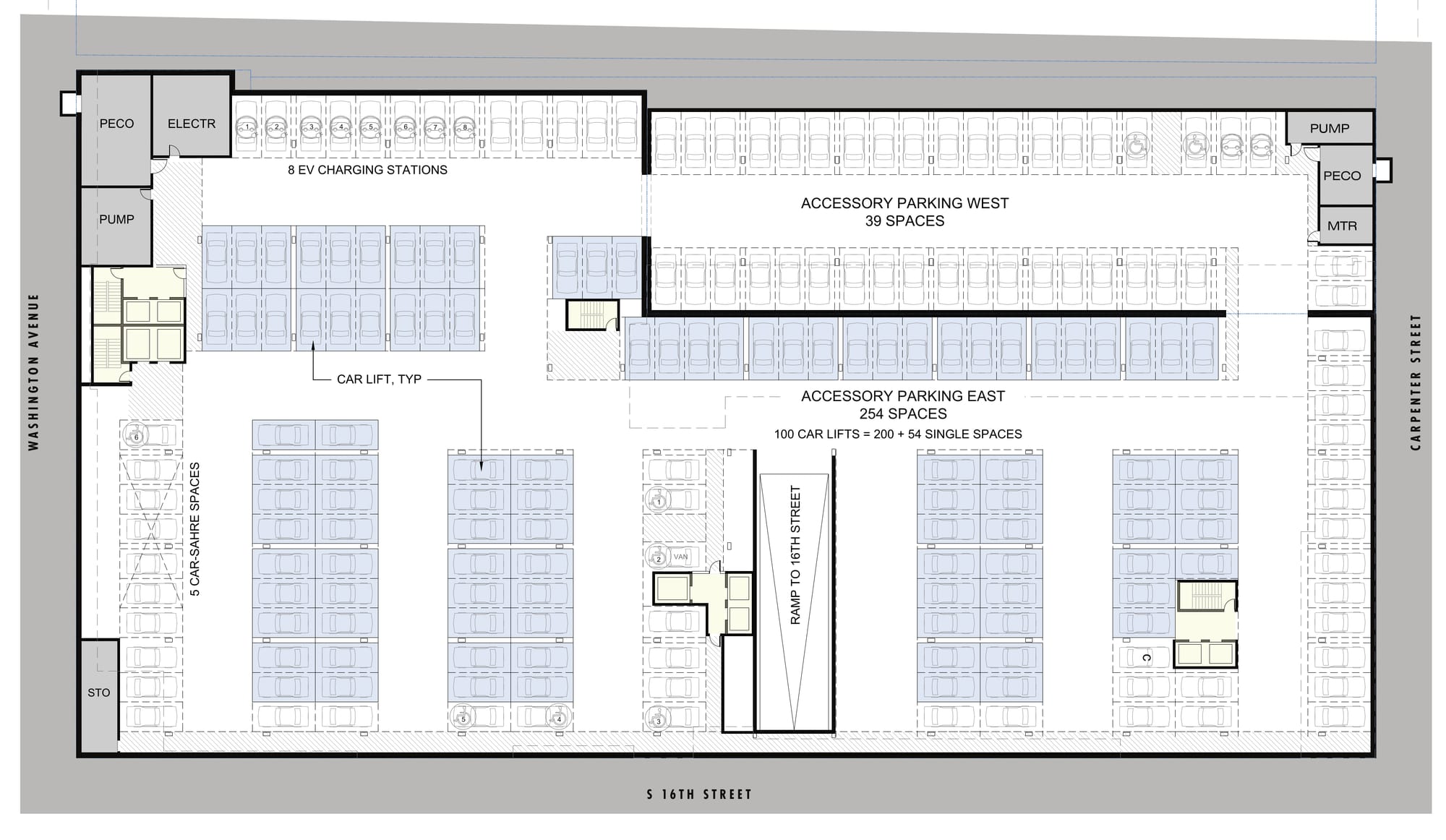
Site and Public Space Features
- Courtyard and Pedestrian Plaza: An open space of no less than 8,000 square feet off Carpenter Street will be accessible to the public. The owner is responsible for all maintenance, landscaping, cleaning, and trash removal for this courtyard. Pedestrian access will not be restricted by gates or closures.
- Sidewalks: There will be sidewalks at least 14 feet wide along Washington Avenue, achieved by a 6-foot building setback for the first 16 feet of height.
- Street Trees: Continuous tree trenches will be provided along 16th Street and Carpenter Street. A minimum of 70% of the trees installed will be native species.
- Trash Management: The project will utilize private trash removal; dumpsters will not be placed on the street, and Big Belly trash cans will be installed on each corner.
- Lighting: Exterior LED lighting on all facades, interior walkways, and the roof deck will not exceed 3,000K, be dimmable, and adhere to International Dark Sky principles.
- Bicycle Amenities: City-approved bicycle u-racks will be provided along Washington Avenue, 16th Street, and Carpenter Street, with inverted U racks interspersed between some street trees.
- Bollards: The maximum number of permitted crash-resistant bollards will be installed along sidewalk edges, particularly near vehicular and pedestrian entrances.
- Green Roofs: The building incorporates green roofs on multiple levels (1st, 3rd, 4th, 6th, and 7th floors) for heat island reduction and stormwater management.
The Western Buildings
10 Individual Townhouses are planned for the western side (though part of a condominium and planned unit development). This part of the project will need to go through its own zoning and variance procedures.
It is planned as a 4-story structure. The building's height is precisely limited to 42.6 feet (or approximately 43 feet). Additionally, the fourth floor of the Western Building will have a further setback of no less than 22 feet from the rear alley towards the homes on Chadwick Street, aiming to mitigate impact on neighbors. The building itself will also be set back no less than 12 feet from the rear alley that separates it from the homes on S. Chadwick. As a "planned unit development", certain aspects are shared - such as two roof decks at the top of the building.
Parking
The Western Building will provide 39 parking spaces. Importantly, there will be no parking ingress/egress or loading dock from the Western Building itself, addressing neighborhood concerns about traffic and loading on that side.
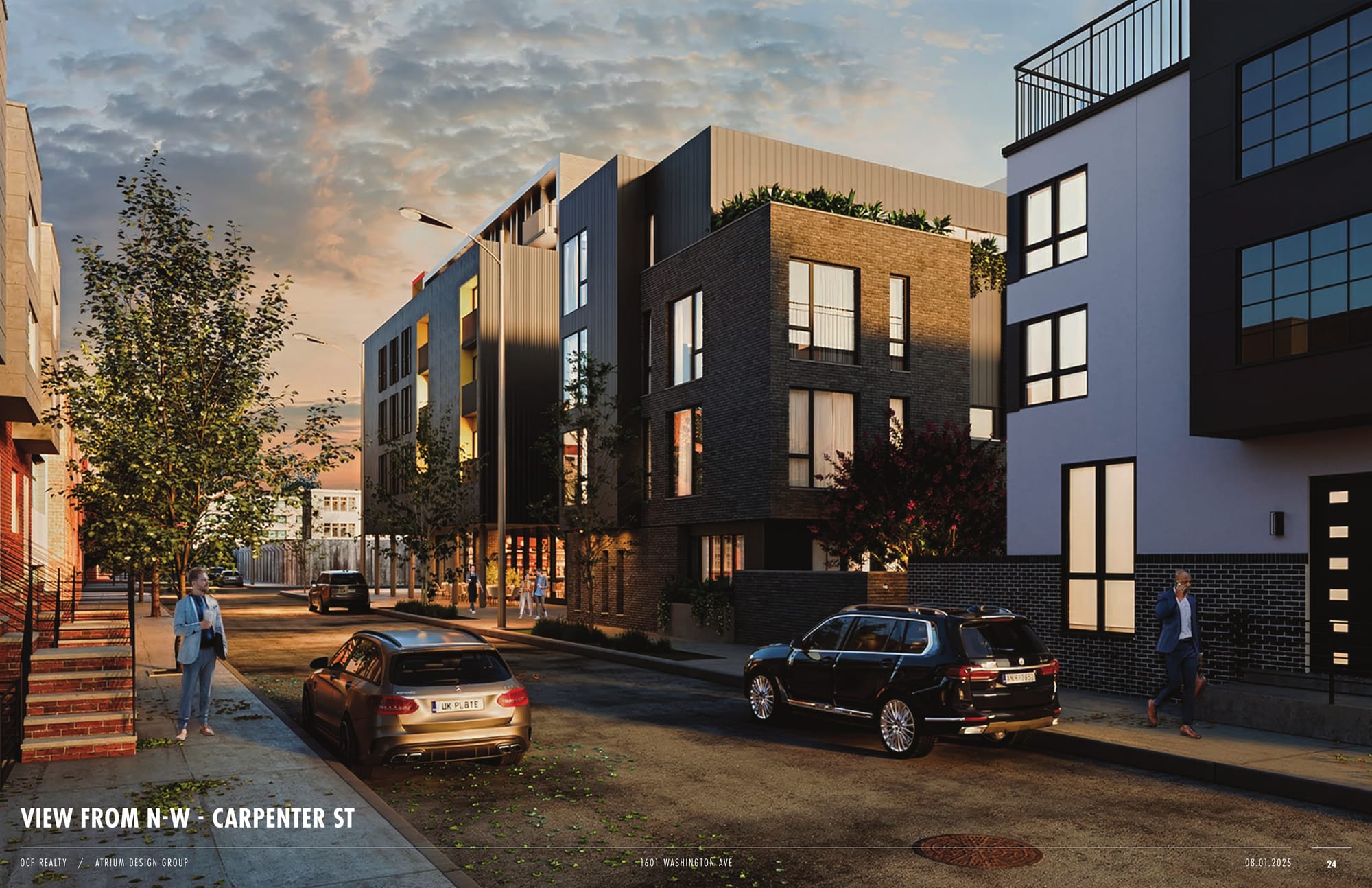
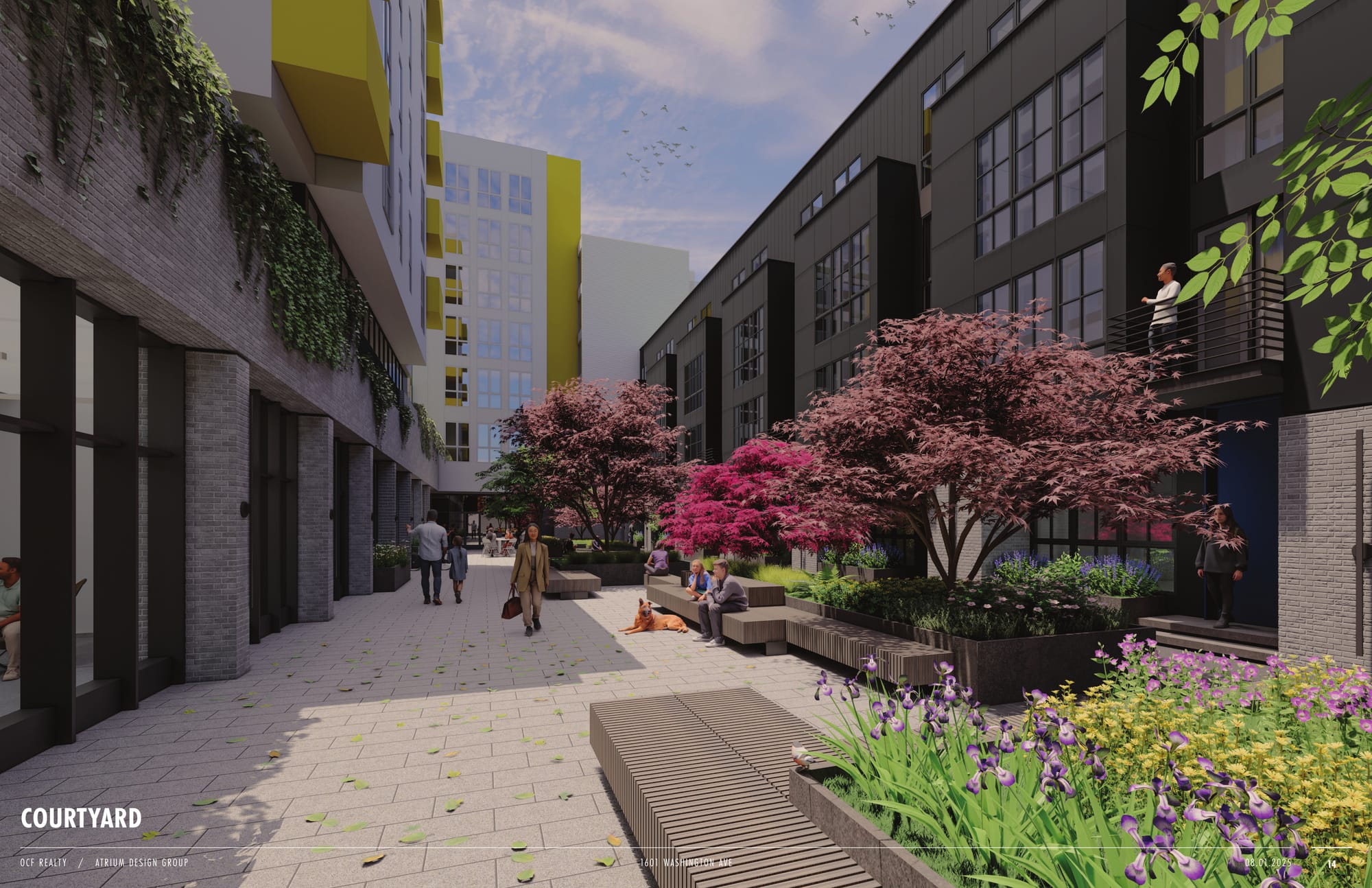
Town homes are on the right side of the courtyard.
Imagine what we could do with more time...
Since the process began in May 2025, the community, local Registered Community Organizations (RCOs), and the Philadelphia Planning Commission’s Civic Design Review (CDR) have all provided feedback - pushing for significant improvements to the project’s design.
In 3 short months, key changes have been made in response to feedback:
- Western Building redesign: Originally planned as one building with 38 apartments, it is now 10 townhomes.
- Setbacks and stepbacks: The 4th floor of the Western Building was stepped back in response to near-neighbor concerns. The Western Building is also set back 12 feet from the alley way.
- Public space improvements: The addition of squares, a café, and wider sidewalks came from input by Zoning Committees and CDR.
- First-floor changes: Expanded commercial space replaced 10 planned studio apartments on the first floor, reducing the total unit count from 285 to 275.
- Height reduction: The eastern building height was reduced from 85’ to 79-80’ at its highest location - after near neighbors and CDR raised concerns about its scale and impact on adjacent homes.
- Residential loading area: Added to prevent moving vans from blocking streets, addressing a frequent neighbor concern.
While these changes make the project far better than the original May 2025 proposal, important issues remain unresolved. But this highlights what a collaborative approach can achieve. Feedback matters and having you involved can help make this even better. Imagine what we could do to make this development even better if we were given a bit more time...
Find out More
The Current Issues
While the project brings the potential for new homes and businesses, the way it’s being planned and approved raises serious concerns:
- Height & Shadows - The eastern building would reach nearly 80 feet, towering over nearby rowhomes and casting morning shadows across Chadwick Street. It's incongruent with the mostly 2 and 3 story single family homes abutting the property.
- Traffic & Safety - Increased vehicle and delivery traffic will put pressure on already busy streets like 16th, Carpenter, and Chadwick.
- Street Parking Shortages - An estimated 275 to 650 additional people could reside in this development. If 10% of these residents obtain street permits, this would result in an additional 27 to 65 cars parking on local streets.
Why This Matters for the Whole Neighborhood
This project sets a precedent for development along Washington Avenue. The way this agreement is handled will influence:
- Whether future projects engage the community meaningfully.
- How benefits like affordable housing, public space, and local jobs are secured and enforced.
- The balance between growth and preserving the character, livability, and diversity of our neighborhood.
Our Position
We welcome new neighbors and investment. But development must be done in a way that:
- Respects the people who live here now.
- Improves safety, livability, and long-term sustainability.
- Distributes benefits fairly and ensures they’re enforceable.
- Reflects the diversity and priorities of the entire neighborhood — not just a select few.
This is why we are calling for a continuance at the ZBA and a reset of the CBA process, so the project that moves forward is one the community can truly support.
The Categories We’re Working On
We’re not publishing specifics yet—our group voted to share categories, not numbers—but here’s where we’re focused:
- Building Scale & Design (height, stepbacks, light, shadows, materials)
- Traffic, Loading & Safety (deliveries, bus routes, child & pedestrian safety)
- Parking & Curb Management (clear plans, equitable access, EV/ADA, curb cuts)
- Public Space & Courtyard Access (true public access, landscaping, trash, maintenance, community room)
- Local Hiring & Fair Work (targets for local/union jobs, apprenticeships, training)
- Affordable Housing (lower AMI, permanence, fair tenant selection, fee transparency)
- Neighborhood Protections (construction damage bond, pest mitigation, communication, litigation escrow)
- Small Business & Retail Mix (affordable local retail for diverse, neighborhood‑serving uses)
- Enforcement & Oversight (escrow, monitoring, conflict‑of‑interest safeguards)
- Community Fund (donations to help support the local community)
- Western Parcel / Green Space (clarity, restrictions, or community open space)
- Existing Trees (preserved and protected)
- Automatic Termination (should not be caused by self-inflicted delays)
- Conflict of Interest (explicit recusal)

