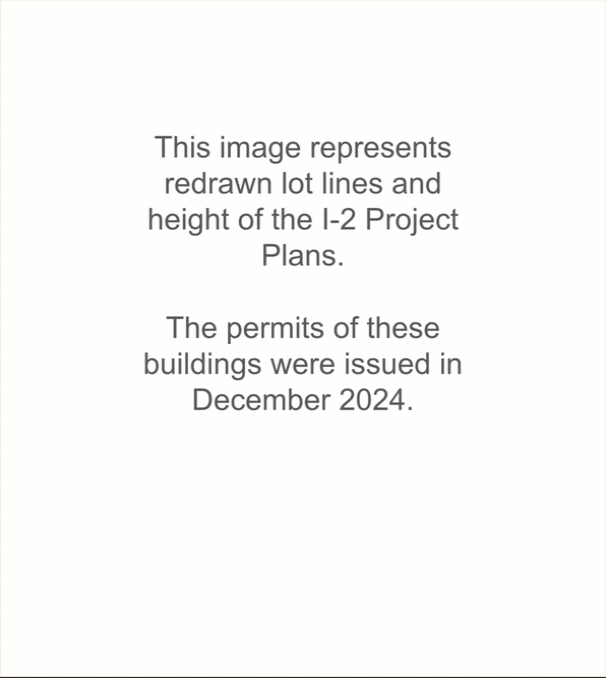Our community-led working group has spent hours reviewing the project’s plans, listening to neighbors, and gathering feedback from across the neighborhood. While we are not releasing specific proposals yet, we have identified clear categories with which the community is concerned. These are not in priority order. They are also not comprehensive as additional points may arise during this public, community-led process.
Building Scale & Design
The proposed eastern building would be nearly 80 feet tall, towering over surrounding homes and casting long morning shadows on Chadwick Street. We believe building height, massing, and materials must better respect the neighborhood’s existing character and light.
The developer received approved permits from L&I in December 2024 for submitted “by-right” I-2 industrial plans. These plans included a tiered I-2 building up to 200 feet high at the rear of the block of Chadwick St. (see Parcel B) and a 60-foot I-2 structure at the north-west end (see Parcel A).

The developer redrew the Lot lines and extended a small 5-foot strip of land behind the southern end Chadwick Street homes (Parcel A). We're calling attention to this 5-foot strip for a reason. If a plot of land is zoned I-2 and it directly abuts residential, it’s limited to 60 feet in height (per the code). By extending this 5 foot “buffer” from Parcel A, this means that Parcel B does not technically "directly" abut the homes. This means that Parcel B does not have such a height restriction.
Traffic, Loading & Safety
With over 275 new apartments and large commercial spaces, the project will increase traffic and deliveries. Current plans risk congestion on 16th Street and may push cut-through traffic onto narrow residential streets like Chadwick. Clear loading zones and traffic management are essential to protect safety. Add detailed plans for sufficient loading zones and operational commitments to address anticipated traffic (bus route), loading, and congestion issues.
Parking & Curb Management
Competition for limited street parking will increase. We want fair access for near neighbors, ADA compliance, EV charging, and enforcement to prevent abuse.
Public Space & Courtyard Access
The plans include a courtyard and plaza space. Permanent public access must be guaranteed explicitly, with no gates or closures permitted. We suggest a community room or meeting space accessible at no cost to community groups for at least twelve events annually must also be provided, alongside detailed landscaping and long-term maintenance commitments. These spaces should be truly open to the community, welcoming, and well-maintained for years to come.
Local Hiring & Fair Work
Construction and long-term jobs should benefit people in our neighborhood, with fair wages, training opportunities, and preference for local and diverse hiring. Establish specific commitments for union labor, local hiring, apprenticeships, and training programs. Clearly define numeric local hiring targets and specific local training and education program sponsorships.
Affordable Housing
The current agreement calls for affordability levels above what many Philadelphia residents can actually afford. Affordability must reflect real city incomes, include all fees/utilities, and remain permanent. Protections must prevent unjustified tenant rejections or “empty” affordable units.
Affordable unit tenant selection should be subject to clearly defined eligibility standards published in advance, and any rejection of a qualified candidate must be accompanied by written justification, subject to third-party review. The Affordable Housing Organization (AHO) should have explicit authority to override unjustified tenant rejections made by the developer.
Neighborhood Protections
We need binding protections against construction damage, pest problems, and other disruptions. A bond should be in place to fund repairs quickly if issues arise. An escrow should be created for legal fees if an RCO needs to enforce the agreement through litigation. There was strong resistance to forfeiting the community’s right to appeal zoning decisions or variances, currently forfeited in the existing CBA.
Small Business & Retail Mix
Commercial space should be affordable and available to diverse, locally-owned businesses that serve the community — not just national chains.
Enforcement & Oversight
Promises are meaningless without enforcement. The CBA must include binding, enforceable commitments with clear penalties for non-compliance, independent oversight, and transparent reporting. Include escrow accounts and project bonds for enforcement, conflict of interest recusal processes, and independent compliance monitoring. Conflicts of interest must be explicitly managed, requiring recusal of financially interested board members from CBA decisions.
Community Fund
Define and establish a community foundation fund with clear governance and disbursement mechanisms.
Western Parcel / Green Space
This area should either provide meaningful green space or be developed with the same community-first approach, with clear setbacks and height limits.
Existing Trees
There are giant trees behind the houses at the southern end of Chadwick St.
Near neighbors would like to see these existing trees preserved & protected to ANSI A300.
Automatic Termination
Automatic termination due to failure to begin construction should not apply if the delay is within the developer's control or strategic. Any claim of automatic termination must be reviewed and approved by a mutually agreed independent arbitrator or mediator, confirming good-faith efforts by the developer.
Conflict of Interest
Any RCO board member, community negotiator, or RCO representative who benefits financially from the developer or related parties must explicitly recuse themselves from all CBA negotiations, voting processes, and compliance monitoring.
Our goal is not to block development — it’s to make sure every part of this project is designed with the neighborhood’s long-term health, safety, and quality of life in mind.

